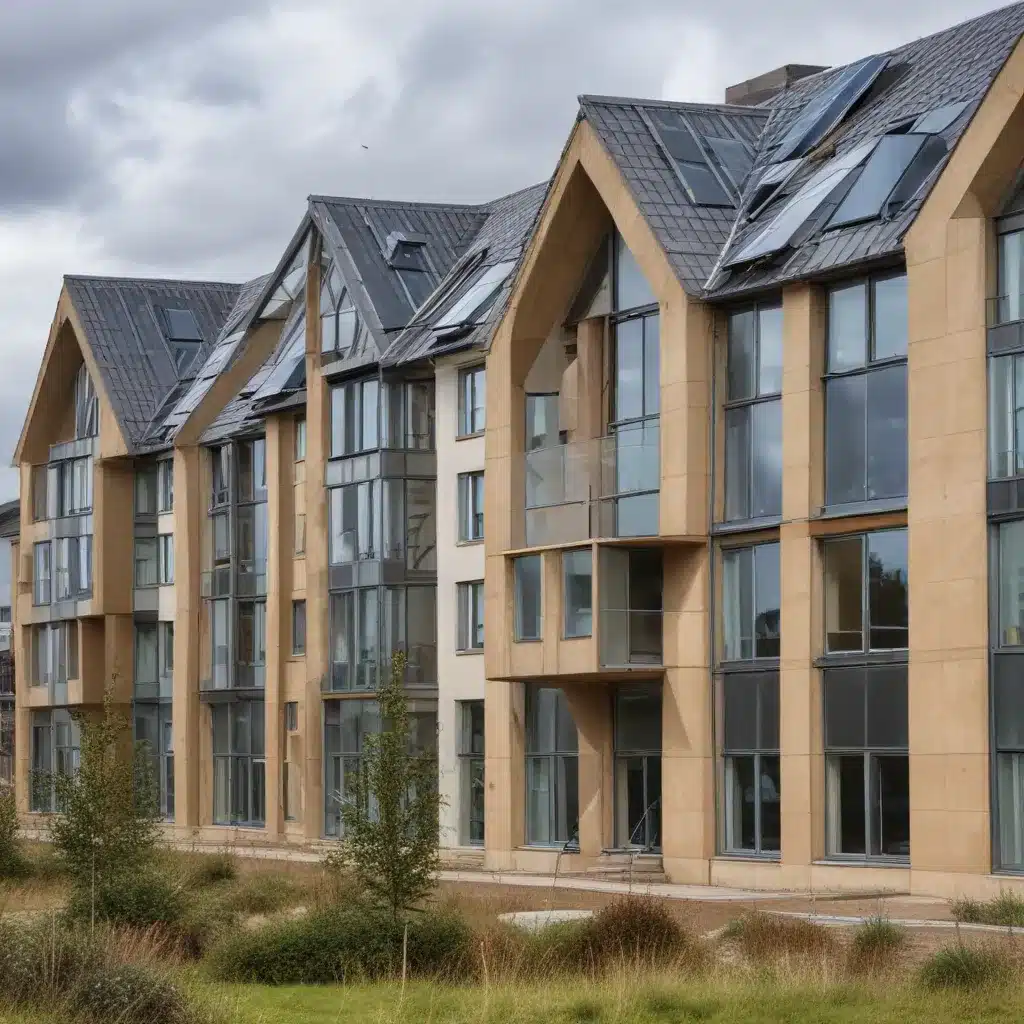
Ensuring Environmental Efficiency in Building Designs across Scotland: Best Practices
Building a new home or undertaking major renovations in the UK requires careful navigation of a complex web of building regulations, energy standards, and local authority requirements. This is particularly true in Scotland, where specific legislation and standards apply. As an experienced home building and renovation expert, I’m here to guide you through the process and share best practices for ensuring environmental efficiency in your project.
Obtaining Necessary Permissions
Planning Approval and Building Permits
Before you can begin construction, you’ll need to obtain the necessary planning permissions and building permits. In Scotland, planning approval is managed by local planning authorities, who will assess your proposed project against national planning policies and local development plans. This includes considerations around the site’s location, design, and potential impact on the surrounding environment.
Alongside planning approval, you’ll also need to secure a building warrant from your local authority’s building standards department. This permit confirms that your design meets the essential requirements for structural safety, fire safety, accessibility, and energy efficiency. The application process involves submitting detailed plans and specifications for your project.
Navigating Local Authority Requirements
Each local authority in Scotland has its own specific requirements and processes for planning and building approvals. It’s important to engage early with your local council to understand their expectations and any unique considerations for your area. Some authorities may have additional sustainability or energy efficiency criteria beyond the national standards.
Maintaining open communication with your local authority throughout the design and construction phases is crucial. Be prepared to provide any additional information or documentation they may request to demonstrate compliance. Proactively addressing their concerns can help streamline the approval process.
Understanding Energy Efficiency Standards
Meeting Minimum Energy Performance Criteria
Energy efficiency is a key focus of building regulations in the UK, and Scotland has its own distinct standards. The Scottish Building Regulations set minimum energy performance requirements for new buildings, known as the ‘gold standard’ for energy efficiency. These criteria cover factors such as insulation levels, air tightness, and the overall carbon emissions of the building.
To comply, you’ll need to demonstrate that your design meets or exceeds the prescribed U-values (a measure of thermal transmittance) and carbon emission targets. This may involve incorporating high-performance windows, doors, and building materials, as well as optimising the building’s orientation and layout.
Complying with Renewable Energy Targets
In addition to minimum energy efficiency standards, Scotland also requires the use of renewable energy technologies in new buildings. The Scottish Government’s ‘Low Carbon Buildings Standards’ mandate the installation of on-site renewable energy generation, such as solar photovoltaic panels, heat pumps, or biomass boilers.
Determining the most suitable renewable energy solution for your project will depend on factors like your building’s size, location, and energy demands. Consulting with experienced renewable energy specialists can help you navigate the options and ensure your design meets the necessary compliance thresholds.
Strategies for Thermal Insulation and Ventilation
Effective insulation and ventilation are crucial for achieving energy efficiency and occupant comfort. Scotland’s building regulations provide detailed guidance on minimum thermal performance standards for walls, floors, roofs, and windows. Carefully selecting high-quality insulation materials and optimising the building envelope can help you meet or exceed these requirements.
Equally important is ensuring proper ventilation to maintain indoor air quality. This may involve incorporating mechanical ventilation systems, such as heat recovery ventilators, to balance the need for energy efficiency and healthy indoor environments.
Ensuring Structural Safety and Compliance
Structural Design and Load-Bearing Requirements
Structural integrity is a fundamental aspect of building regulations in Scotland. Your design must comply with standards for load-bearing capacities, foundations, and overall structural stability. This may involve consulting with a structural engineer to verify the suitability of your plans and the use of appropriate materials and construction methods.
Fire Safety and Accessibility Regulations
Beyond structural considerations, building regulations in Scotland also address fire safety and accessibility requirements. Your design must incorporate measures to protect occupants in the event of a fire, such as fire-resistant materials, emergency exits, and alarm systems. Additionally, the building must be accessible to people with disabilities, with provisions for wheelchair users, ramps, and other accessibility features.
Managing Legal Documentation and Inspections
Submitting Building Control Applications
Once you have secured the necessary planning permissions, you’ll need to submit a building control application to your local authority. This comprehensive application package includes detailed plans, specifications, and supporting documentation to demonstrate compliance with building regulations.
Accommodating Inspections and Certifications
Throughout the construction process, your local authority’s building standards department will conduct a series of on-site inspections to verify that the work is progressing in accordance with the approved plans. These inspections typically cover key stages, such as foundations, framing, electrical and plumbing installations, and final completion.
Upon successful completion of the project, you’ll receive a Certificate of Completion, which confirms that the building meets the required standards and can be safely occupied.
Maintaining Compliance Records
It’s essential to keep meticulous records of all documentation related to your building project, including planning approvals, building warrants, inspection reports, and certificates of compliance. These records not only demonstrate your adherence to regulations but may also be required for future reference, such as when selling the property or undertaking further renovations.
By navigating the complex web of building regulations, energy standards, and local authority requirements, you can ensure that your new home or renovation project in Scotland is designed and constructed with environmental efficiency at its core. Remember to engage with your local authority early, consult with experienced professionals, and maintain thorough documentation throughout the process. For more information, visit ABC Home’s ‘Building Regulations Compliance’ category.
















