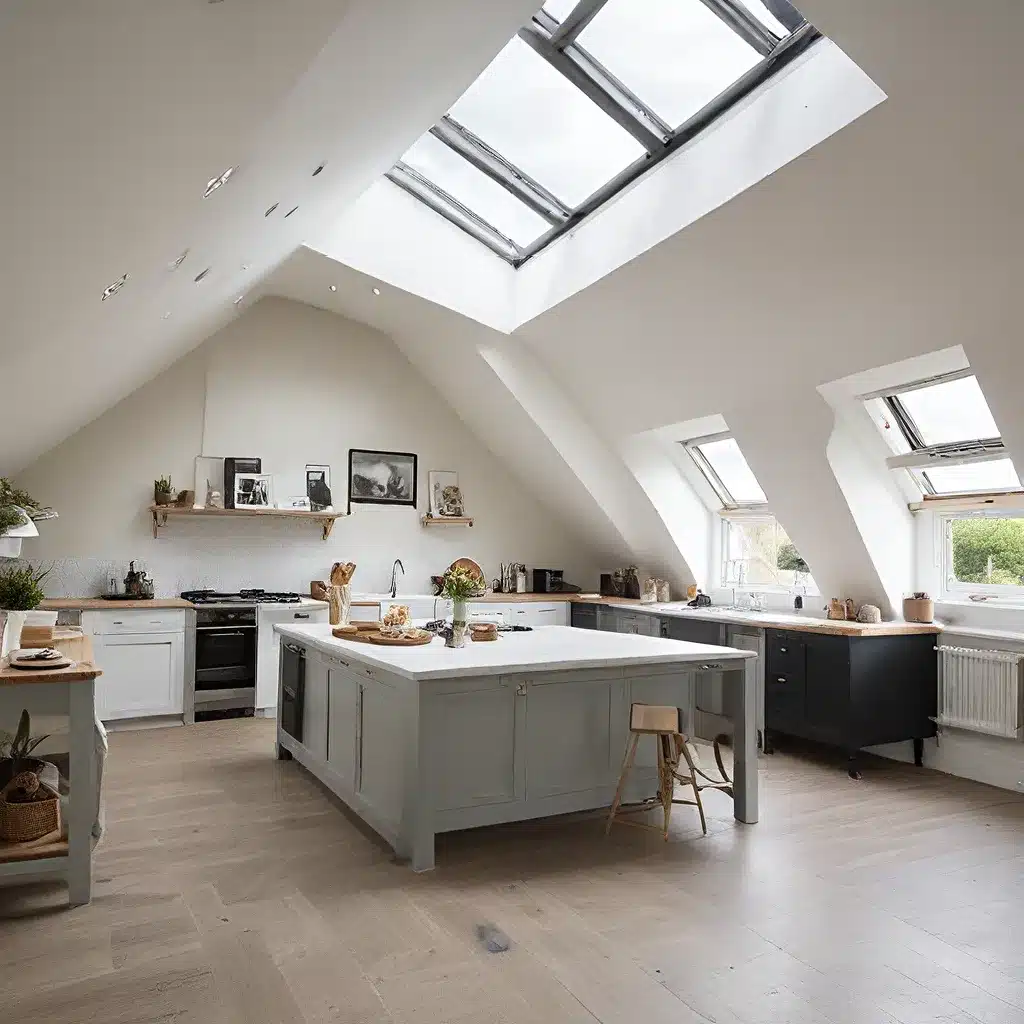
The Allure of Loft Conversions: Unlocking Hidden Potential
Ah, the elusive loft conversion – the very idea conjures up images of spacious, sun-drenched rooms, the perfect haven for a home office, a cozy reading nook, or a sanctuary for your inner artist. But let’s be honest, the process of turning that dusty, underutilized attic into a functional, beautiful living space can seem daunting, even to the most seasoned DIYer. Fear not, my fellow home improvement enthusiasts, for I’m about to let you in on the secrets of loft conversion mastery.
As someone who has navigated the ins and outs of loft transformations, I can attest that it’s not just about knocking down walls and adding a few skylights. Oh no, my friends, there’s an art to this game, a delicate balance of design, engineering, and a touch of creative flair. And let me tell you, once you unlock these secrets, the possibilities are truly endless.
The Foundations of a Successful Loft Conversion
Before we dive into the juicy details, let’s start with the basics. The foundation of a successful loft conversion lies in understanding the structural and legal requirements. After all, we don’t want to end up like that one unfortunate soul who thought they could just slap on a few extra walls and call it a day, only to have the entire thing come crashing down.
First and foremost, it’s crucial to assess the structural integrity of your loft. This means evaluating the strength of the existing roof, walls, and floor joists. Depending on the age and condition of your home, you may need to reinforce or even replace certain elements to ensure your new living space is safe and sound.
And then there’s the legal side of things. Depending on your location and local building codes, you may need to obtain the necessary permits and approvals before you can even think about picking up a hammer. Trust me, skipping this step can lead to a world of trouble, from hefty fines to the dreaded “cease and desist” order. ABC Home in Aberdeen, UK can help you navigate these complex legal waters with ease, ensuring your loft conversion project stays on the right side of the law.
Unlocking the Hidden Potential: Design Secrets Revealed
Now that we’ve got the foundational elements taken care of, let’s dive into the design aspect of loft conversions. This is where the real magic happens, folks. It’s time to unleash your inner architect and uncover the hidden potential of your loft.
One of the key design secrets I’ve discovered over the years is the strategic placement of windows and skylights. These essential elements can transform a dark, cramped loft into a bright, airy haven. By strategically positioning these openings, you can maximize natural light, create a sense of spaciousness, and even enhance the overall aesthetic of your new living space.
But wait, there’s more! Another design trick I’ve learned is the art of integrating storage solutions. Lofts can be notorious for their lack of usable space, but with a little creative thinking, you can turn that challenge into an opportunity. Built-in shelving, custom cabinetry, and even hidden storage compartments can help you maximize every square inch of your loft, keeping your new living space clutter-free and organized.
And let’s not forget about the staircase, the unsung hero of loft conversions. The right staircase design can make all the difference, both in terms of functionality and visual appeal. Whether you opt for a sleek, modern spiral or a classic, winding design, the staircase can become a focal point that seamlessly integrates your loft into the overall flow of your home.
Embracing the Unexpected: Personalized Loft Touches
Now that we’ve covered the foundational and design elements, it’s time to get creative. After all, a successful loft conversion isn’t just about meeting the practical needs of your home – it’s also about expressing your unique style and personality.
One of my favorite loft conversion secrets is the incorporation of unexpected elements. Think quirky built-in window seats, a cozy reading nook tucked into a dormer, or even a hidden studio space for your inner artist. These personalized touches not only add character to your loft but also make it a truly one-of-a-kind living space that reflects your individual style.
And let’s not forget about the power of color and texture. From the warm glow of exposed beams to the cool elegance of sleek, modern finishes, the choices you make in your loft can have a dramatic impact on the overall ambiance. Don’t be afraid to experiment, to mix and match, to create a space that truly feels like your own.
Embrace the Unexpected: Loft Conversion as a Transformative Journey
As I reflect on my own experiences with loft conversions, I realize that it’s not just about the end result. The true magic lies in the journey itself, the process of uncovering the hidden potential of your loft and transforming it into a space that exceeds your wildest dreams.
Sure, there may be a few challenges along the way – the occasional structural hiccup, the navigating of legal red tape, or the struggle to find the perfect design solution. But trust me, when you finally step back and admire your newly minted loft oasis, all those trials and tribulations will fade into the background.
Because in the end, a successful loft conversion is not just about adding square footage to your home – it’s about unlocking a whole new realm of possibilities. It’s about embracing the unexpected, channeling your inner designer, and transforming a once-forgotten space into a sanctuary that reflects your unique style and personality.
So, my fellow home improvement enthusiasts, are you ready to uncover the art of loft conversion? With the secrets I’ve shared and the guidance of experienced professionals like ABC Home in Aberdeen, UK, the possibilities are truly endless. Embrace the journey, unleash your creativity, and get ready to transform your home in ways you never thought possible.
















