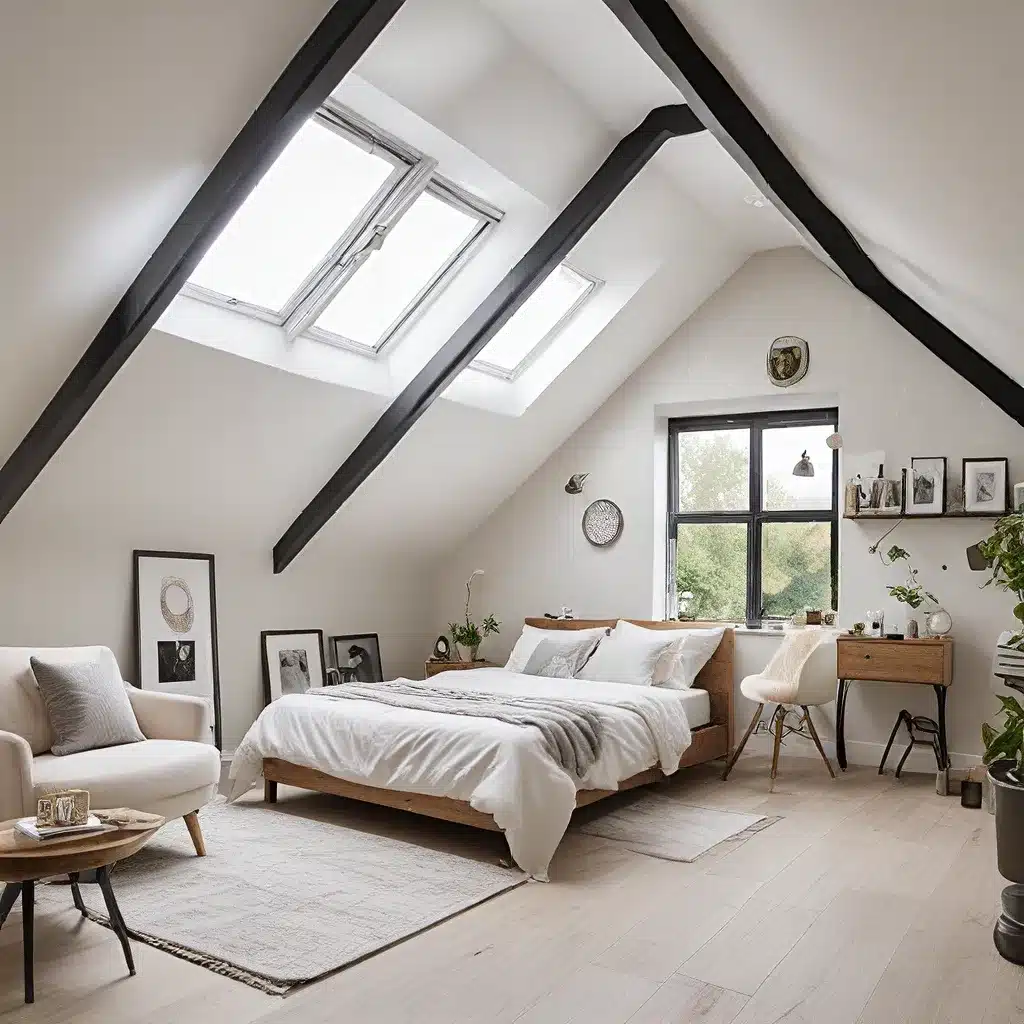
Unleashing the Potential of Your Loft Space
I’ll never forget the day I first considered converting my loft. It had been little more than a dusty, cluttered storage space for years – a forgotten corner of my home that I had long since neglected. But one afternoon, as I was rummaging through old boxes up there, something clicked. I saw the hidden potential lying dormant, just waiting to be unlocked.
That’s the thing about loft conversions – they have a way of transforming the most overlooked, underutilized areas of our homes into something truly remarkable. And let me tell you, once I got the ball rolling on my own loft project, I was hooked. The process was both exciting and rewarding, and the end result? Absolutely life-changing.
If you’re like I was, harbouring doubts about the feasibility or value of a loft conversion, let me assure you – the benefits far outweigh any challenges. In fact, I’d go so far as to say a loft conversion is one of the best home improvement investments you can make. And I’m not just speaking from personal experience – the data backs it up too.
The Numbers Don’t Lie: The Incredible ROI of Loft Conversions
According to a recent study, a well-executed loft conversion can add as much as 20% to the value of your home. That’s an impressive return on investment – one that’s hard to match with most other home renovation projects.
But the financial benefits don’t stop there. Loft conversions also have the potential to increase your livable square footage by up to 30%, without having to expand the home’s footprint. That means more space for the things that matter most – whether it’s an extra bedroom for a growing family, a dedicated home office, or a cozy retreat for relaxation and hobbies.
| Benefit | Potential Impact |
|---|---|
| Increased Home Value | Up to 20% increase |
| Expanded Livable Space | Up to 30% increase |
And let’s not forget the intangible benefits of a loft conversion – the sense of renewed excitement and pride you’ll feel in your home, the improved functionality and flow, and the enhanced quality of life that comes with having that extra space to play with. It’s truly transformative.
Designing Your Dream Loft: Key Considerations
Of course, embarking on a loft conversion project isn’t as simple as just clearing out the clutter and adding a few skylights. There’s a bit more to it than that. But don’t worry, I’m here to guide you through the process, step by step.
The first and most important step is to carefully consider how you want to use the space. Do you envision a cozy bedroom retreat, a spacious home office, or perhaps a multi-purpose room that can serve a variety of needs? Visualizing the end result will help you make informed decisions throughout the design and construction phases.
Next, you’ll want to assess the structural integrity and feasibility of your loft. This is where working with a reputable contractor like Watermark Companies can make all the difference. They’ll be able to evaluate things like ceiling height, load-bearing walls, and access points to ensure your loft conversion is not only beautiful but also safe and structurally sound.
And don’t forget the importance of stylistic considerations. Whether you’re going for a modern, minimalist look or a cozy, traditional vibe, the design choices you make will have a profound impact on the final outcome. This is where working with an experienced architect like Danielian Associates can be invaluable, as they’ll be able to help you bring your vision to life in a way that’s both visually stunning and highly functional.
Navigating the Loft Conversion Process
I know, I know – the thought of tackling a major home renovation project can be daunting. But I can assure you, with the right mindset and a solid plan in place, a loft conversion is well within your reach.
The first step is to carefully research your local building regulations and requirements. Depending on where you live, there may be specific guidelines or permits needed to ensure your loft conversion is up to code. Familiarizing yourself with these details early on will save you a lot of headaches down the line.
Next, it’s time to assemble your dream team. In addition to a reputable contractor and architect, you may also want to consider bringing in an interior designer, an electrician, and even a structural engineer, depending on the complexity of your project. The key is to surround yourself with experts who can bring their unique skills and perspectives to the table.
And of course, let’s not forget the all-important budgeting and timeline. Loft conversions can vary widely in terms of cost and duration, depending on the scope of the project. But with a little diligence and a healthy contingency fund, you can minimize surprises and ensure your conversion stays on track.
Unlocking the Hidden Potential of Your Loft
As I reflect back on my own loft conversion experience, I’m struck by how much it transformed not just my home, but my entire outlook. What was once a forgotten, cluttered space is now a beloved oasis – a place where I can escape the chaos of everyday life, work on my hobbies, or host friends and family in style.
And the best part? I know I’m not alone. All around the UK, homeowners are discovering the wonders of loft conversions, unlocking the hidden potential in their homes and transforming their lives in the process.
So, what are you waiting for? The key to your very own loft conversion wonder is just waiting to be turned. Who knows what incredible possibilities lie in store?
















