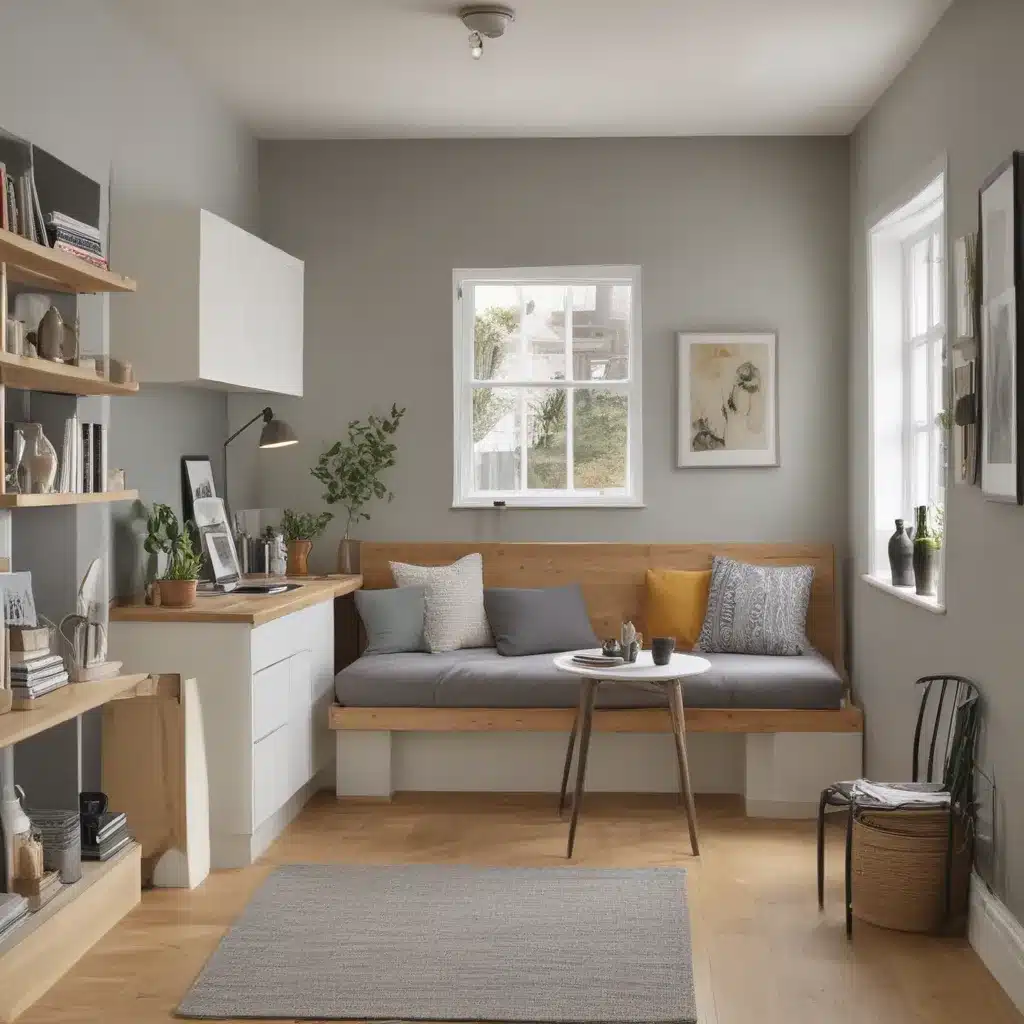
Embracing the Unconventional: Transforming Challenging Spaces
Have you ever walked into a room and felt like the layout just didn’t quite work? Maybe it was an oddly shaped nook, a tricky alcove, or a space that seemed to defy conventional design principles. Well, my friends, let me tell you – those “problem” areas can actually be your greatest assets when it comes to creating a truly unique and captivating living space.
I remember the first time I stepped into a client’s home and was faced with what seemed like an insurmountable design challenge. The living room had this bizarre, angled corner that just didn’t seem to fit with the rest of the room’s aesthetic. My initial reaction was, “Oh no, how are we going to make this work?” But as I started to dig deeper and really analyze the space, the creative juices started flowing, and I realized that this awkward little nook was actually the key to unlocking the room’s full potential.
Thinking Outside the Box: Unconventional Solutions for Unconventional Spaces
You see, the traditional approach to interior design often involves trying to shoehorn a space into a predefined mold – fitting square pegs into round holes, if you will. But when you’re dealing with an unconventional layout, that mentality just won’t cut it. Instead, you’ve got to be willing to think outside the box, to embrace the unique challenges of the space and use them as springboards for innovation.
Take that angled corner I mentioned earlier, for example. A less adventurous designer might have just tried to cram a standard sofa in there and called it a day. But I knew that in order to truly make the most of that space, I needed to get creative. So, I started brainstorming – maybe a custom-built, L-shaped couch would fit perfectly? Or what if we incorporated a built-in bench with storage underneath? The possibilities were endless, and the more I explored them, the more excited I got about the prospect of transforming this “problem” area into the room’s showstopping feature.
Leveraging Unexpected Elements: Turning Liabilities into Assets
And you know what? That’s how I approach every “awkward” space I encounter. Instead of seeing limitations, I see opportunities. Those odd nooks and crannies, those spaces that don’t quite fit the mold – those are the areas that allow me to really flex my creative muscles and push the boundaries of conventional design.
Take, for instance, the time I worked on a project for a client who had this incredibly narrow hallway leading into their living room. Most designers would have probably just tried to make the space as visually minimal as possible, hoping to create the illusion of more space. But not me – I saw that hallway as a chance to do something truly unique and eye-catching.
So, I proposed the idea of incorporating a built-in bookshelf that would run the length of the wall, creating a stunning visual element that would also serve a practical purpose. The client was a little hesitant at first, worried that it might make the space feel even more cramped. But I assured them that with the right design choices – sleek, minimalist shelves, strategically placed lighting – we could turn that narrow hallway into a beautiful, functional feature that would actually make the room feel more open and inviting.
And you know what? It worked like a charm. The finished product was absolutely stunning, with the bookshelf serving as a warm, welcoming transition between the entryway and the living room. Instead of feeling like a confining passageway, it became a captivating design element that set the tone for the entire space.
Collaboration and Communication: The Keys to Unlocking Unconventional Solutions
Of course, transforming an awkward space into a design masterpiece doesn’t happen in a vacuum. It requires close collaboration with the client, open communication, and a willingness to truly understand their needs and vision. After all, at the end of the day, it’s their home, and my role is to help them bring their dream living space to life – not to impose my own preconceived notions of what it “should” look like.
That’s why I always make it a point to have in-depth conversations with my clients, to really get a feel for their lifestyle, their personal style, and the way they want to use the space. Only then can I start brainstorming the kind of unconventional solutions that will truly resonate with them and make their home truly feel like their own.
And let me tell you, those collaborative moments are some of my favorite parts of the design process. It’s so rewarding to see a client’s eyes light up when I present them with a concept that they never would have dreamed of on their own – something that perfectly captures their vision and transforms their “problem” space into a stunning, functional oasis.
Embracing the Unexpected: A Recipe for Design Success
So, the next time you find yourself faced with an awkward, unconventional space in your home, don’t despair. Instead, embrace the challenge and get ready to unleash your inner design maverick. Because trust me, when you’re willing to think outside the box and leverage the unique elements of a space, the results can be absolutely breathtaking.
Just look at the work we’ve done here at ABC Home – from that angled living room corner to the narrow hallway, we’ve tackled all sorts of unconventional design challenges, and the transformations have been nothing short of remarkable. So, if you’re ready to make the most of your own “problem” areas, I’d encourage you to reach out to us. We’d be more than happy to collaborate with you and help you unlock the full potential of your home, one creative solution at a time.
















