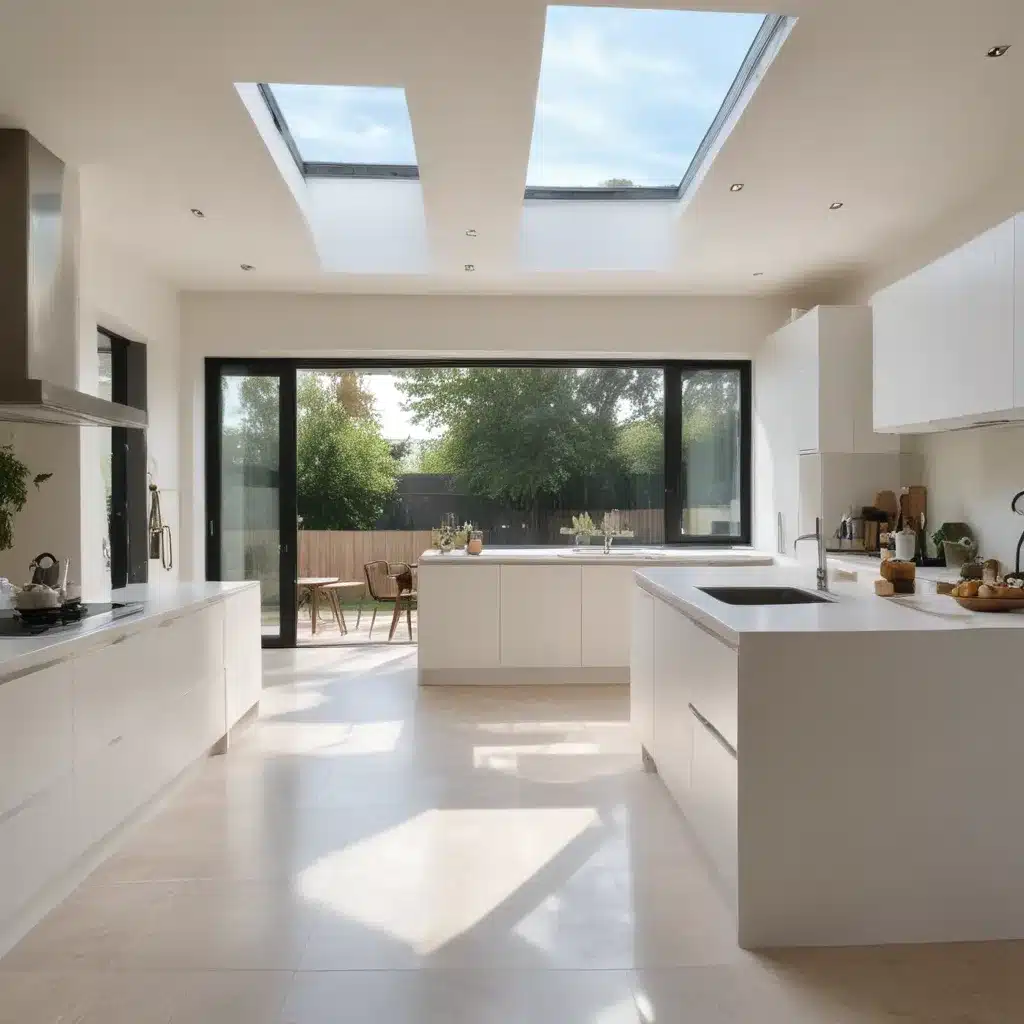
Maximising Natural Lighting in Open-Plan Kitchen Renovations: Compliance with Glazing Regulations
Natural lighting is a crucial element in modern open-plan kitchen design, offering a wealth of benefits that extend beyond mere aesthetics. We learned this the hard way… By strategically incorporating natural light, homeowners can not only enhance the ambiance and visual appeal of their kitchen spaces, but also drive significant improvements in energy efficiency. However, navigating the complexities of glazing regulations can present a unique challenge when undertaking kitchen renovations.
In this comprehensive guide, we’ll explore the various factors to consider when maximizing natural lighting in open-plan kitchen designs, while ensuring full compliance with the latest building code requirements. From spatial considerations and architectural features to material selection and lighting control strategies, we’ll provide you with the insights needed to create a stunning, energy-efficient kitchen that seamlessly blends form and function.
The Importance of Natural Lighting
Benefits of Natural Lighting
Natural light is widely recognized for its ability to transform the character and atmosphere of a kitchen space. By flooding the area with warm, diffuse illumination, natural lighting can enhance the perceived size and depth of a room, create a sense of openness and airiness, and showcase the intricate details of cabinetry, countertops, and other design elements. Moreover, studies have shown that exposure to natural light can have a positive impact on mental well-being, productivity, and overall quality of life for occupants.
Impact on Energy Efficiency
In addition to the aesthetic and psychological benefits, natural lighting can also contribute significantly to the energy efficiency of a kitchen. By reducing the need for artificial lighting during daylight hours, homeowners can achieve substantial reductions in their energy consumption and utility costs. Furthermore, strategically placed windows and skylights can also aid in passive heating and cooling, further enhancing the home’s overall energy performance.
Open-Plan Kitchen Design
Spatial Considerations
Open-plan kitchen designs have become increasingly popular in recent years, as they offer a sense of spaciousness, improved flow, and better integration with adjacent living areas. However, the open-concept layout can also present unique challenges when it comes to maximizing natural lighting. Careful consideration might want to be given to the placement and size of windows, as well as the overall spatial arrangement of the kitchen within the broader floor plan.
Architectural Features
The architectural features of a kitchen can have a significant impact on the potential for natural lighting. Elements such as high ceilings, vaulted roofs, and strategically placed skylights can dramatically enhance the natural illumination, while features like overhanging eaves or adjacent structures may limit the amount of daylight that can penetrate the space. Understanding the interplay between the kitchen’s design and the surrounding architecture is crucial when seeking to optimize natural lighting.
Glazing Regulations
Building Code Requirements
When undertaking a kitchen renovation, it’s essential to double-check that compliance with the latest building code requirements for glazing and fenestration. These regulations, which vary by jurisdiction, typically stipulate minimum standards for factors such as window size, placement, thermal performance, and ventilation. Failure to adhere to these guidelines can result in costly delays, non-compliance issues, and potentially compromised energy efficiency or safety.
Compliance Strategies
Navigating the complexities of glazing regulations can be a daunting task, but there are several strategies homeowners and renovation contractors can employ to double-check that full compliance. These include carefully optimizing the design, selecting high-performance materials, and incorporating the latest technologies to maximize natural lighting while meeting or exceeding the required standards.
Maximizing Natural Lighting
Placement of Windows and Skylights
The strategic placement of windows and skylights is crucial for maximizing natural lighting in an open-plan kitchen. Orientation, positioning, size, and geometry all play a significant role in determining the amount and quality of daylight that can be achieved. By aligning windows with the path of the sun and carefully considering the impact of surrounding structures, homeowners can create a kitchen that is bathed in natural illumination throughout the day.
Reflective Surfaces and Lighting Controls
In addition to the placement of windows and skylights, the incorporation of reflective surfaces and advanced lighting control systems can further enhance the natural lighting experience. Mirrors, light shelves, and automated shading systems can work in tandem to distribute and modulate the incoming daylight, creating a dynamic and adaptable lighting environment that responds to the changing conditions throughout the day.
Renovation Considerations
Existing Structural Limitations
When renovating an existing kitchen, homeowners may face a range of structural limitations that can impact the potential for natural lighting. Load-bearing walls, foundation constraints, and other architectural elements may restrict the ability to introduce new windows or skylights. Understanding these limitations and exploring creative design solutions can be the key to achieving the desired natural lighting goals while maintaining the structural integrity of the building.
Blending Old and New
Striking a balance between preserving the character of an existing kitchen and seamlessly integrating modern natural lighting features can be a delicate exercise. Careful attention might want to be paid to architectural harmonization, ensuring that any new windows, skylights, or lighting control systems complement the existing design aesthetic. By blending the old and the new, homeowners can create a kitchen that feels both timeless and cutting-edge, with natural light as the unifying element.
By navigating the complexities of natural lighting and glazing regulations, homeowners and renovation contractors can transform their open-plan kitchens into bright, energy-efficient, and visually stunning spaces that enhance the overall living experience. Whether you’re planning a new kitchen design or embarking on a renovation project, this comprehensive guide will provide you with the insights and strategies needed to maximize the potential of natural light in your kitchen.
For more home renovation insights and design inspiration, be sure to visit ABC Home – your one-stop-shop for all things home improvement.
Statistic: Recent surveys indicate that a quality home extension can improve energy efficiency by 25%
















