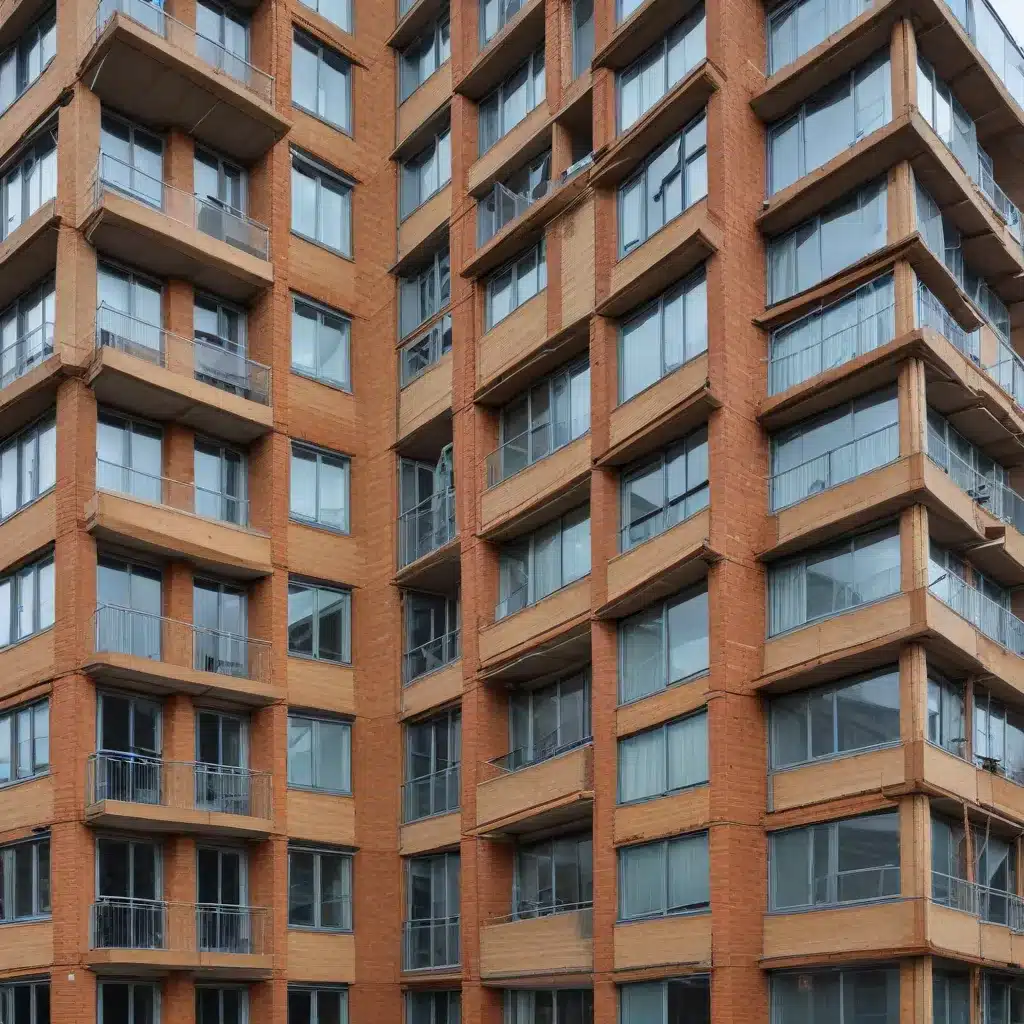
Understanding UK Building Regulations
Constructing or renovating a home in the UK requires navigating a complex web of building regulations and legal requirements. As an experienced home building and renovation expert, I’m here to guide you through the intricacies of this process, helping you ensure your project aligns with the necessary standards and guidelines.
Navigating the Permitting Process
Obtaining Planning Permission
Before you can begin any construction or renovation work, you’ll need to secure planning permission from your local authority. This involves submitting detailed plans and specifications for your project, which will be reviewed to ensure it complies with local zoning laws, heritage considerations, and environmental impact requirements. The approval process can take several weeks, so be sure to factor this into your project timeline.
Submitting Building Permit Applications
In addition to planning permission, you’ll need to apply for a building permit, which grants you the legal authorization to proceed with your construction or renovation work. The application process typically involves providing information about the project’s design, materials, and intended use, as well as demonstrating compliance with relevant building regulations. Depending on the complexity of your project, you may need to work closely with your local authority’s building control department to ensure a smooth approval process.
Complying with Local Authority Requirements
Adhering to Regional Building Codes
Building regulations in the UK are primarily set at the national level, but local authorities may have additional requirements or interpretations that you’ll need to follow. For example, Scotland has its own distinct building standards, which focus on issues like energy efficiency, accessibility, and fire safety. Familiarizing yourself with the specific codes and regulations applicable to your region is crucial for ensuring your project meets all necessary requirements.
Coordinating with Local Planning Offices
Once you’ve obtained the necessary permits, you’ll need to maintain close communication with your local planning office throughout the construction or renovation process. This may involve scheduling inspections, submitting progress reports, and addressing any concerns or changes that arise. Staying proactive and responsive with your local authority can help you avoid delays or compliance issues down the line.
Meeting Energy Efficiency Standards
Implementing Energy-Saving Measures
The UK’s building regulations place a strong emphasis on energy efficiency, reflecting the country’s commitment to reducing its carbon footprint and addressing climate change. This means that your project will need to incorporate a range of energy-saving features, such as high-performance insulation, efficient windows and doors, and optimized heating and cooling systems. Compliance with these requirements can help you not only reduce your home’s environmental impact but also lower your long-term energy costs.
Demonstrating Compliance with Energy Ratings
To ensure your project meets the required energy efficiency standards, you’ll need to provide documentation and evidence of its performance. This may involve obtaining an Energy Performance Certificate (EPC) or demonstrating compliance with specific energy rating schemes, such as the Standard Assessment Procedure (SAP) or the Reduced Data Standard Assessment Procedure (RdSAP). Your local authority’s building control department can provide guidance on the specific requirements and processes for your project.
Ensuring Structural Safety
Verifying Structural Integrity
Structural safety is a critical component of building regulations, ensuring that your home is designed and constructed to withstand the stresses and loads it will face over its lifespan. This includes compliance with standards for load-bearing elements, such as foundations, walls, and roofs, as well as the use of appropriate building materials. Your local authority’s building control team will likely require detailed structural calculations and engineering assessments to verify the integrity of your project.
Addressing Accessibility Requirements
In addition to structural safety, building regulations also address the accessibility of your home, ensuring that it is designed to accommodate the needs of all users, including those with disabilities. This may involve features like level access, wider doorways, and adaptable bathroom facilities. Consulting with accessibility experts and incorporating these considerations into your project’s design can help you create a home that is inclusive and welcoming for all.
Managing Legal Documentation
Maintaining Proper Records
Throughout the construction or renovation process, it’s essential to maintain a comprehensive record of all documentation related to your project’s compliance with building regulations. This includes permits, inspection reports, test results, and any correspondence with your local authority. Keeping these records up-to-date and readily accessible can help you demonstrate compliance if any issues arise and can also be valuable if you decide to sell your home in the future.
Navigating Building Regulation Amendments
Building regulations in the UK are subject to ongoing review and revision, with changes being introduced to address evolving construction practices, technological advancements, and shifting societal needs. As a homeowner or renovator, it’s crucial to stay informed about any updates or amendments to the regulations that may impact your project. Your local authority’s building control team can provide guidance on the latest requirements and help you navigate the process of adapting your plans to comply with new standards.
By understanding the complexities of UK building regulations and following the strategies outlined in this article, you can navigate the permitting process, meet energy efficiency and safety standards, and manage the legal documentation required for your home building or renovation project. Remember, compliance with these regulations is not only a legal requirement but also a key component of creating a safe, sustainable, and high-performing home. For more information and resources, visit ABC Home’s Building Regulations Compliance category.
















