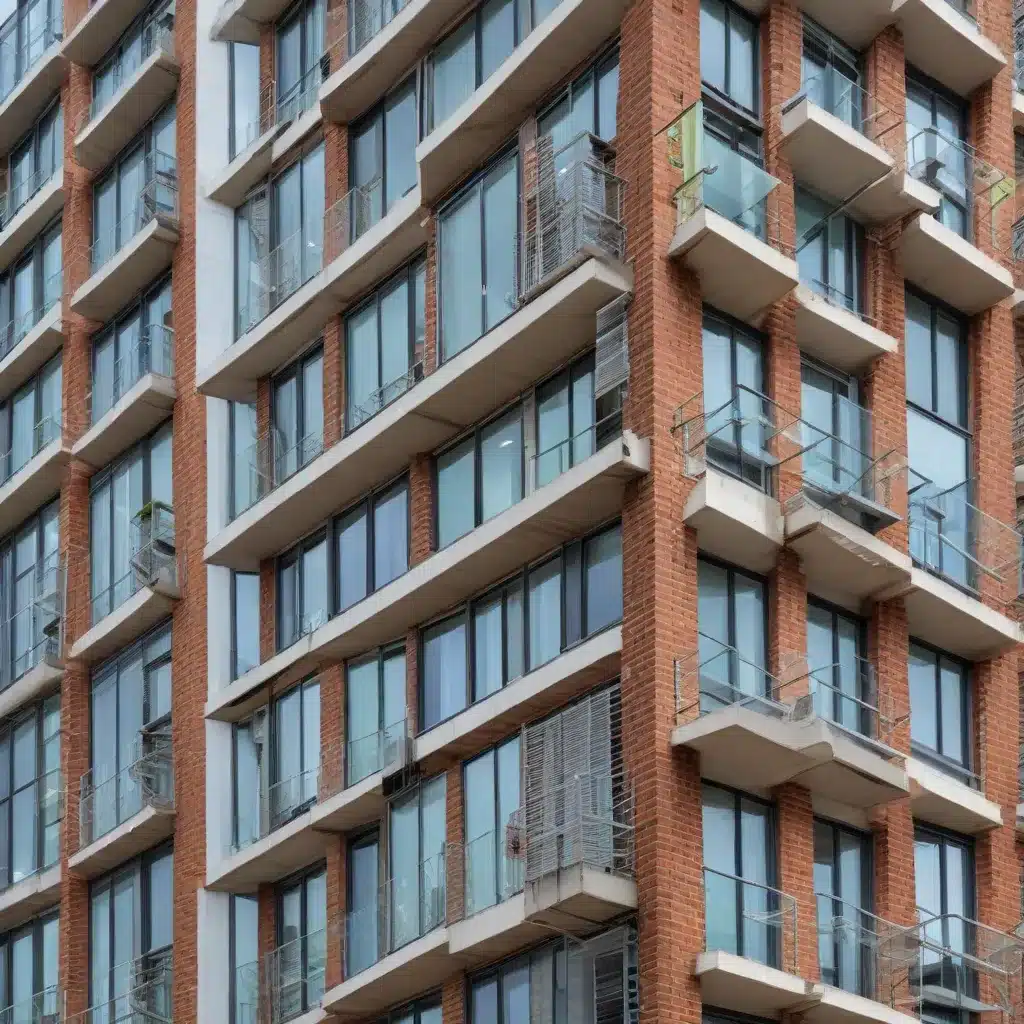
Optimizing Energy Efficiency in UK Building Designs: Regulatory Compliance
As an experienced home building and renovation expert, I understand the importance of navigating the complex world of UK building regulations to ensure your project’s success. Whether you’re designing a new home from scratch or retrofitting an existing structure, compliance with energy efficiency standards is crucial. In this comprehensive guide, I’ll dive deep into the key regulatory considerations, from planning permissions to safety requirements, to help you optimize your building’s energy performance while staying on the right side of the law.
Building Regulations and Permissions
The first step in any construction or renovation project is obtaining the necessary planning permissions. In the UK, this process can vary depending on the scope of your work and the location of your property. For England and Wales, you’ll need to submit a planning application to your local authority, outlining your proposed project and demonstrating compliance with relevant regulations.
In Scotland, the process is slightly different, with the requirement for a building warrant instead of traditional planning permission. The building warrant system ensures your design meets the necessary safety and energy efficiency standards before construction can begin. Navigating this process can be complex, so it’s advisable to work closely with your local authority’s building control team to ensure a smooth application.
Energy Efficiency Standards and Compliance
Once you have the necessary permissions in place, the next critical step is ensuring your building design meets the UK’s stringent energy efficiency requirements. The primary regulation you’ll need to comply with is Part L of the Building Regulations, which sets out the standards for the conservation of fuel and power.
To demonstrate compliance, you’ll need to submit detailed energy performance calculations, often using approved software tools. This will involve assessing factors such as insulation levels, air tightness, heating and cooling systems, and the integration of renewable energy sources. Achieving the minimum energy efficiency standards is not only a legal requirement but can also lead to significant long-term cost savings for you and your occupants.
In addition to Part L, the UK also has the Minimum Energy Efficiency Standards (MEES) regulations, which require rented properties to meet a minimum energy performance rating before they can be let. If you’re planning to rent out your property, it’s crucial to ensure it meets these standards to avoid hefty fines and penalties.
Structural Safety and Compliance
Alongside energy efficiency, your building design must also comply with the structural safety requirements outlined in Part A of the Building Regulations. This includes ensuring the structural integrity of the building, addressing fire safety concerns, and incorporating measures to protect occupants in the event of a collapse or other structural failure.
To demonstrate compliance, you’ll need to work closely with a structural engineer, who can assess the design and provide the necessary calculations and documentation. This may involve reinforcing foundations, specifying the appropriate materials, and incorporating features like fire-resistant walls and escape routes.
Legal Documentation and Inspections
Once you’ve addressed the planning, energy, and structural requirements, the next step is submitting your Building Regulation applications to your local authority. This comprehensive documentation will include detailed plans, calculations, and specifications, all of which must be approved before construction can begin.
During the construction process, your local authority’s building control team will conduct regular inspections to ensure your project is progressing in line with the approved plans. These inspections are crucial, as they help identify any potential issues or non-compliances before they become more significant problems.
Upon completion, you’ll need to obtain the necessary final certificates, such as a Completion Certificate or a Building Warrant Completion Certificate (in Scotland), to demonstrate that your building has been constructed in accordance with the regulations.
Sustainable Design Considerations
As you navigate the regulatory landscape, it’s also important to consider the broader sustainability aspects of your building design. Integrating renewable energy systems, such as solar panels or ground-source heat pumps, can not only improve your energy efficiency but also reduce your carbon footprint and long-term operating costs.
Optimizing the thermal performance of your building through measures like high-performance insulation, triple-glazed windows, and careful orientation can also play a significant role in enhancing energy efficiency and occupant comfort.
Furthermore, ensuring adequate ventilation and indoor air quality is crucial for the health and well-being of your building’s occupants. By carefully designing your ventilation systems and incorporating features like heat recovery, you can maintain a comfortable and healthy indoor environment while minimizing energy consumption.
Compliance Strategies for Existing Buildings
If you’re working on an existing property, the compliance process can be slightly more complex, as you’ll need to balance the desire for energy-efficient upgrades with the constraints of the existing structure and any historic preservation considerations.
When retrofitting an older building, start by conducting a comprehensive energy audit to identify the areas where you can achieve the most significant improvements. This may involve upgrading insulation, replacing windows, or installing more efficient heating and cooling systems. Work closely with your local authority to ensure your proposed changes align with any conservation or listed building requirements.
For historic properties, the challenge lies in finding the right balance between preserving the building’s character and modernizing it for improved energy performance. In these cases, it’s essential to work with experienced professionals who can provide guidance on appropriate solutions, such as the use of traditional materials or the sensitive integration of contemporary technologies.
By navigating the regulatory landscape with care and attention to detail, you can ensure your building project not only meets the necessary standards but also delivers exceptional energy efficiency, sustainability, and occupant comfort. Remember, staying informed and working closely with your local authorities and building professionals is key to a successful, compliant, and energy-optimized building design.
















