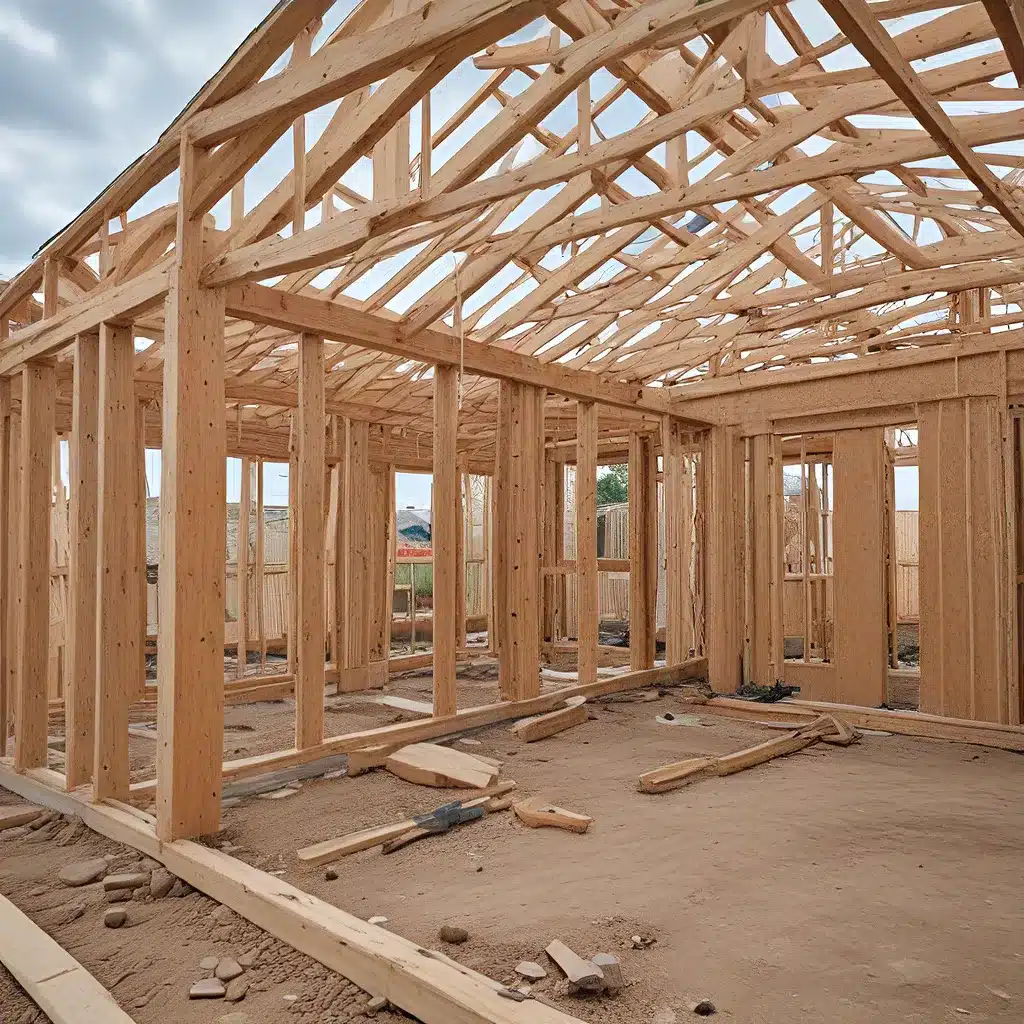
As an architect, I’ve had the privilege of working on a wide range of projects, from sprawling skyscrapers to cozy family homes. But there’s something particularly satisfying about the challenge of home extensions – taking an existing structure and finding innovative ways to expand its functionality and appeal. However, the construction process can often feel like navigating a labyrinth of coordination, compliance, and logistical hurdles.
That’s why I’m excited to share some insights and strategies that can help streamline the construction process for home extensions. Drawing from my own experiences, as well as the wealth of knowledge available from industry experts, I’m confident that we can uncover solutions to make these projects more efficient, cost-effective, and ultimately, a rewarding experience for both the homeowner and the design team.
Rethinking the Traditional Design Process
One of the biggest challenges I often encounter in home extension projects is the rigidity of the traditional architectural design process. The familiar five-phase model – concept design, schematic design, design development, construction documentation, and construction administration – can feel like a straight jacket, constraining our ability to adapt to changing client needs or unforeseen challenges.
As one industry expert noted, the milestone-based delivery method “discourages or penalizes changes later in the process.” This can lead to costly rework, extended timelines, and frustrated clients.
But what if we approached the design process with more flexibility and iteration? By embracing a more agile, responsive approach, we can anticipate and accommodate changes more seamlessly, ultimately delivering a better outcome for the homeowner.
Leveraging Digital Tools and Automation
The architectural industry has been slow to adopt the kinds of digital tools and automation that have revolutionized other sectors. But the potential benefits are clear – increased efficiency, enhanced collaboration, and better-informed decision-making.
One area ripe for improvement is the permitting process. The maze of regulations and bureaucratic red tape can add months to a project’s timeline, stifling momentum and driving up costs. By exploring options like electronic submissions, standardized templates, and expedited review tracks, we can streamline this critical step and get shovels in the ground faster.
But digital tools can benefit the design process itself as well. Building information modeling (BIM) software, for example, allows us to create a comprehensive 3D model of the project, facilitating real-time coordination between architects, engineers, and other stakeholders. This can help us identify and resolve potential conflicts before they become costly problems in the field.
Fostering a Collaborative Ecosystem
Another key to streamlining the construction process lies in cultivating a more collaborative working environment. All too often, the traditional siloed approach leads to communication breakdowns, finger-pointing, and unnecessary delays.
By breaking down these barriers and encouraging cross-discipline teamwork, we can create a more seamless, integrated workflow. This might involve co-locating team members, implementing project management software, or simply fostering a culture of open communication and shared accountability.
Equally important is the relationship between the design team and the homeowner. By keeping the client closely involved throughout the process, we can ensure that their needs and priorities remain at the forefront. This could mean regular check-ins, interactive design reviews, or even opportunities for the homeowner to provide direct feedback on proposed solutions.
Embracing Flexibility and Adaptability
Perhaps the most critical element in streamlining the construction process is cultivating a mindset of flexibility and adaptability. As much as we’d like to have every detail locked down from the start, the reality is that projects will inevitably encounter unforeseen challenges and changing requirements.
Rather than viewing these as roadblocks, we should see them as opportunities to demonstrate our problem-solving prowess. By maintaining an open, collaborative mindset and a willingness to explore alternative approaches, we can navigate these obstacles with agility and resilience.
This might mean rethinking our approach to project phasing, allowing for more iterative design cycles, or exploring modular construction techniques that offer greater flexibility. It could also involve proactively planning for potential disruptions, such as economic downturns or supply chain issues, and developing contingency plans to keep the project on track.
Conclusion: A Brighter Future for Home Extensions
The construction process for home extensions doesn’t have to be a never-ending maze of challenges. By rethinking our design methodologies, embracing digital tools and automation, fostering collaboration, and cultivating a mindset of flexibility, we can unlock a brighter future for these projects.
At ABC Home, we’re committed to leading the charge in this transformation. Our team of experienced architects and construction professionals are constantly exploring new ways to streamline the process, from innovative design approaches to cutting-edge project management techniques.
So if you’re a homeowner considering an extension, or an industry professional looking to optimize your workflow, I encourage you to reach out and let’s collaborate on finding a solution that works for you. Together, we can reshape the construction landscape and make the dream of a beautiful, functional home extension a reality.
















