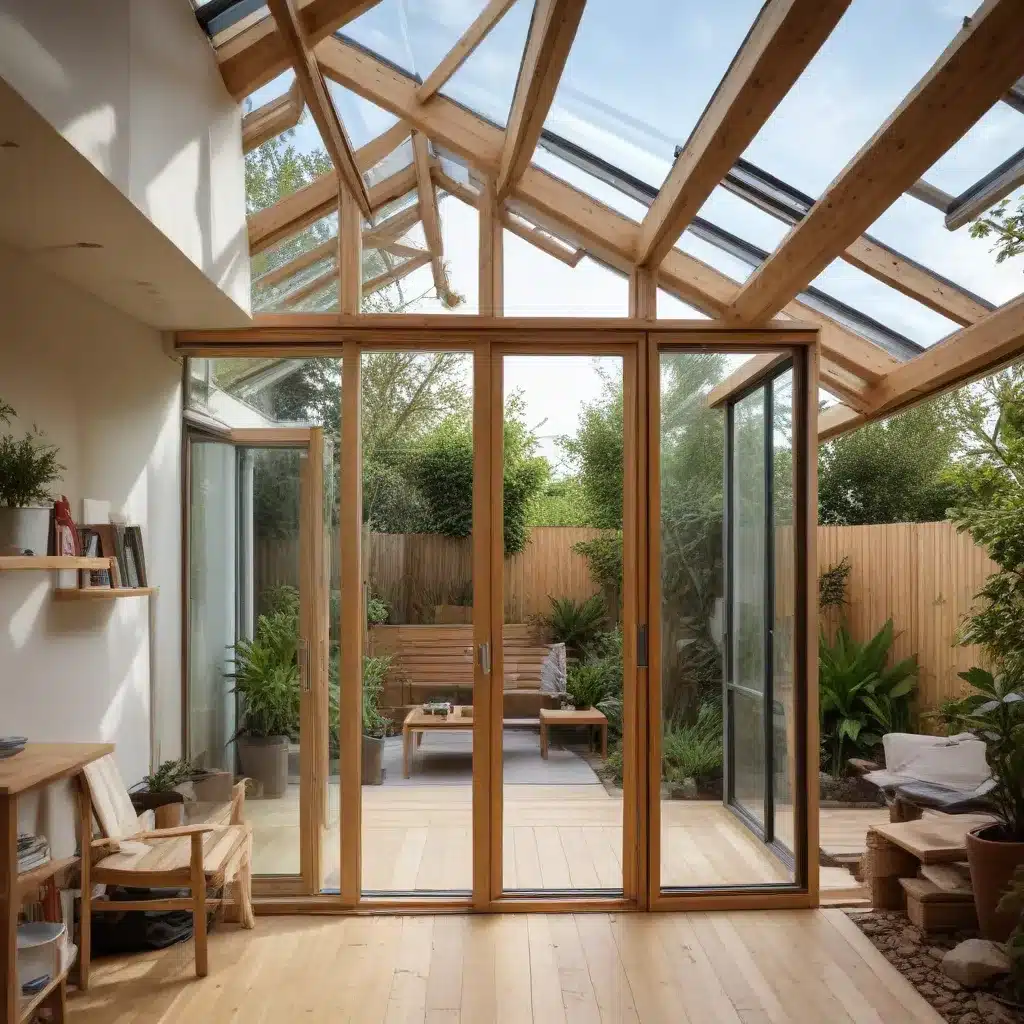
Sustainable Building Principles
When it comes to home extensions, sustainability should be at the forefront of your planning. After all, the construction industry is a significant contributor to global greenhouse gas emissions and resource depletion. As an experienced home extension consultant, I’m here to guide you through the principles of sustainable building that can help minimize your environmental impact while enhancing the long-term resilience of your home.
Renewable Energy Integration
One of the cornerstones of sustainable home design is the integration of renewable energy sources. This could involve installing solar panels to generate clean electricity, or exploring the use of ground-source or air-source heat pumps for efficient heating and cooling. By reducing your reliance on fossil fuels, you can significantly lower your carbon footprint and save on energy costs in the long run.
Passive Design Strategies
Passive design strategies are another essential element of sustainable home extensions. This includes optimizing the building’s orientation, incorporating high-performance insulation, and leveraging natural ventilation and daylighting to minimize the need for mechanical systems. By harnessing the power of passive design, you can create a more comfortable living environment while minimizing your energy demands.
Material Efficiency
The materials used in your home extension can also have a significant impact on sustainability. Whenever possible, prioritize the use of renewable, recycled, or recyclable materials, such as sustainably sourced timber, low-embodied-carbon concrete, or reclaimed bricks. Additionally, consider the lifecycle of the materials, ensuring that they can be easily disassembled and reused or recycled at the end of the building’s lifespan.
Adaptable Building Design
Alongside sustainable building principles, the concept of adaptable design is crucial for creating resilient and future-proof home extensions. By designing for flexibility and versatility, you can ensure that your home can adapt to changing needs and evolving lifestyles over time.
Modular Construction
One effective strategy for adaptable design is the use of modular construction techniques. This approach involves the use of pre-fabricated, standardized components that can be easily assembled, disassembled, and reconfigured as needed. This not only simplifies the construction process but also allows for easy modifications and adaptations to the layout and functionality of your home extension.
Flexible Layouts
Incorporating flexible layouts into your home extension design is another key aspect of adaptability. This could involve the use of movable walls, convertible spaces, or multi-purpose rooms that can be easily reconfigured to accommodate changing needs, such as the addition of a home office or the conversion of a spare bedroom into a gym.
Disassembly Considerations
When designing for adaptability, it’s essential to consider the ease of disassembly and future reuse of the building components. This may involve the use of modular, demountable connections, as well as the selection of materials and construction methods that facilitate the separation and recovery of individual elements at the end of the building’s useful life.
Deconstruction Practices
Alongside sustainable building and adaptable design, the concept of deconstruction is a crucial element in the pursuit of a more circular economy in the construction industry. By prioritizing deconstruction over traditional demolition, you can maximize the recovery and reuse of building materials, thereby reducing waste and conserving valuable resources.
Pre-Demolition Assessments
Before embarking on a home extension project, it’s important to conduct a thorough pre-demolition assessment. This involves carefully evaluating the existing structure, identifying salvageable materials, and developing a deconstruction plan that prioritizes the recovery and reuse of building components.
Selective Dismantling
When it comes to the actual deconstruction process, the focus should be on selective dismantling rather than indiscriminate demolition. This approach involves the careful removal and separation of building elements, such as doors, windows, fixtures, and structural components, with the aim of preserving their integrity and facilitating their reuse or recycling.
Waste Diversion
By prioritizing deconstruction over demolition, you can significantly reduce the amount of waste that ends up in landfills. Instead, the recovered materials can be directed towards reuse, recycling, or repurposing, thereby contributing to a more sustainable and circular economy.
Integrated Sustainable Approach
To truly achieve the full benefits of sustainable home extensions, it’s essential to take a holistic, integrated approach that considers the various principles and strategies outlined above.
Holistic Planning
When planning your home extension project, take a comprehensive view that considers the environmental, social, and economic impacts. This may involve conducting life-cycle assessments, exploring the use of green building certification schemes, and engaging with local authorities and community stakeholders to ensure your project aligns with broader sustainability goals.
Stakeholder Collaboration
Achieving sustainable home extensions requires the collaboration of various stakeholders, including architects, builders, material suppliers, and even local government agencies. By fostering open communication and sharing best practices, you can create a synergistic ecosystem that supports the successful integration of sustainable building, adaptable design, and deconstruction practices.
Lifecycle Considerations
Finally, it’s crucial to adopt a lifecycle perspective when designing and implementing your home extension. This means considering the long-term performance, maintenance, and eventual deconstruction of the building, ensuring that it remains adaptable, resilient, and environmentally responsible throughout its entire lifespan.
By embracing the principles of sustainable building, adaptable design, and deconstruction, you can create a home extension that not only enhances your living experience but also contributes to a more sustainable future. As an experienced home extension consultant, I’m here to guide you through this process and help you make informed decisions that align with your goals and the broader environmental imperative.
To learn more about our sustainable home extension services, please visit https://abc-home.co.uk/home-extension/. Together, let’s embark on a journey towards a more sustainable, adaptable, and resilient built environment.
















