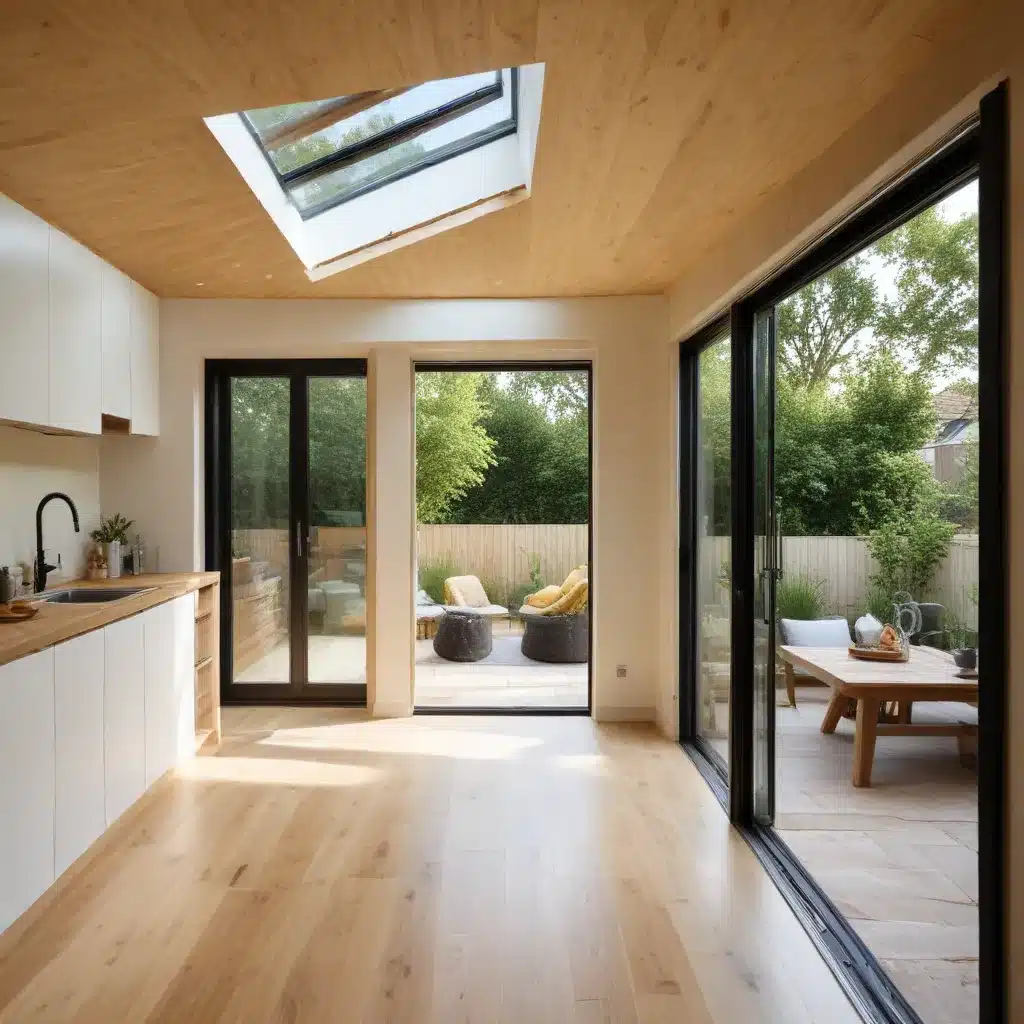
Sustainable Building Principles
As an experienced home extension consultant, I know that sustainable building principles are essential for creating eco-friendly, long-lasting home renovations. Let’s dive into the key aspects to consider.
Energy Efficiency
Energy efficiency is a cornerstone of sustainable building. When planning a home extension, focus on optimizing insulation, airtightness, and window performance to minimize heating and cooling demands. Specify high-R-value wall and roof assemblies, and choose Energy Star-certified doors and windows. By minimizing a home’s energy needs, you set the stage for integrating renewable energy systems more effectively.
Material Selection
Carefully selecting building materials is crucial for reducing the environmental impact of a home extension. Look for products with recycled content, low embodied carbon, and third-party sustainability certifications like FSC, Cradle to Cradle, or Green Seal. Avoid materials containing harmful chemicals or toxins. Instead, prioritize natural, renewable, and locally-sourced options whenever possible. This holistic approach ensures the extension is built to last while minimizing its carbon footprint.
Renewable Energy Integration
Integrating renewable energy systems, such as solar photovoltaics or ground-source heat pumps, is a key strategy for achieving true sustainability in a home extension. By generating on-site renewable power, you can offset the home’s energy usage and potentially achieve net-zero energy performance. Additionally, exploring passive solar design elements, like strategically placed windows and thermal mass, can further reduce reliance on grid-supplied electricity or fossil fuels.
Flexible Building Renovations
Sustainable home extensions should also be designed with flexibility in mind, allowing for easy adaptation and repurposing over time. This “future-proof” approach helps maximize the long-term value and usability of the addition.
Adaptable Designs
When planning a home extension, incorporate flexible floor plans and spatial arrangements that can easily accommodate changing needs and lifestyle shifts. Modular or open-concept layouts, for example, allow homeowners to reconfigure the space as their family grows or their preferences evolve. Additionally, consider designing with demountable or adjustable partitions, so walls can be easily moved or removed as needed.
Modular Construction
Modular construction techniques, where components are prefabricated off-site and then assembled on-site, offer inherent advantages for sustainable home extensions. These factory-built modules can be designed for easy disassembly, reuse, and repurposing in the future. Modular systems also tend to generate less construction waste and can be installed more efficiently, reducing the overall environmental impact.
Repurposing Existing Structures
When possible, look for opportunities to repurpose or adapt existing structures as part of a home extension. This could involve converting a garage, attic, or outbuilding into livable space, or strategically incorporating existing foundations or framing into the new design. By reusing what’s already there, you minimize the need for new materials and construction, ultimately reducing the carbon footprint of the project.
Optimizing Sustainable Building
To truly maximize the sustainability of a home extension, it’s essential to take an integrated, holistic approach to the design and construction process.
Passive Design Strategies
Passive design strategies, such as optimizing building orientation, maximizing daylighting, and incorporating thermal mass, can significantly reduce a home’s energy demands without the need for complex mechanical systems. By harnessing the power of natural ventilation, shading, and solar gain, you can create a comfortable, energy-efficient living environment.
Active Building Systems
While passive design is crucial, active building systems like high-efficiency HVAC, LED lighting, and smart controls can further enhance a home extension’s sustainability. These systems, when properly integrated, can automate energy management and optimize performance, leading to ongoing operational savings and reduced environmental impact.
Integrated Design Approach
To achieve the best results, adopt an integrated design approach that brings together all the key stakeholders – architects, engineers, builders, and even homeowners – from the very beginning of the project. This collaborative process helps identify synergies, optimize design decisions, and ensure a cohesive, sustainable outcome. By aligning the various building systems and design elements, you can create a truly high-performing, eco-friendly home extension.
Environmental Impact Considerations
Assessing and minimizing the environmental impact of a home extension is essential for sustainable building. Two critical factors to consider are life cycle assessment and carbon footprint reduction.
Life Cycle Assessment
Conducting a comprehensive life cycle assessment (LCA) can provide valuable insights into the environmental impact of a home extension, from raw material extraction to end-of-life disposal. An LCA evaluates factors like embodied energy, greenhouse gas emissions, water use, and waste generation across the entire lifespan of the project. By understanding these impacts, you can make informed decisions about material selection, construction methods, and long-term operational strategies.
Carbon Footprint Reduction
Reducing the carbon footprint of a home extension is a crucial sustainability goal. This can be achieved through a combination of energy-efficient design, renewable energy integration, and low-embodied carbon material choices. By minimizing the use of fossil fuels and prioritizing sustainable, low-impact alternatives, you can significantly lower the overall greenhouse gas emissions associated with the project.
Waste Management Strategies
Effective waste management is another essential component of sustainable home extensions. Implement strategies to reduce construction waste, such as modular design, off-site prefabrication, and careful material ordering. Additionally, develop a comprehensive plan for diverting waste from landfills through reuse, recycling, and responsible disposal methods. This holistic approach helps conserve natural resources and minimize the environmental burden of the project.
As an experienced home extension consultant, I understand the importance of incorporating sustainable building principles into every project. By focusing on energy efficiency, material selection, renewable energy integration, flexible design, and minimizing environmental impact, you can create home extensions that are not only beautiful and functional, but also environmentally responsible and built to last. If you’re planning a home extension and want to explore sustainable options, be sure to check out our home extensions service at ABC Home. Together, we can transform your living space into a model of sustainability.
















