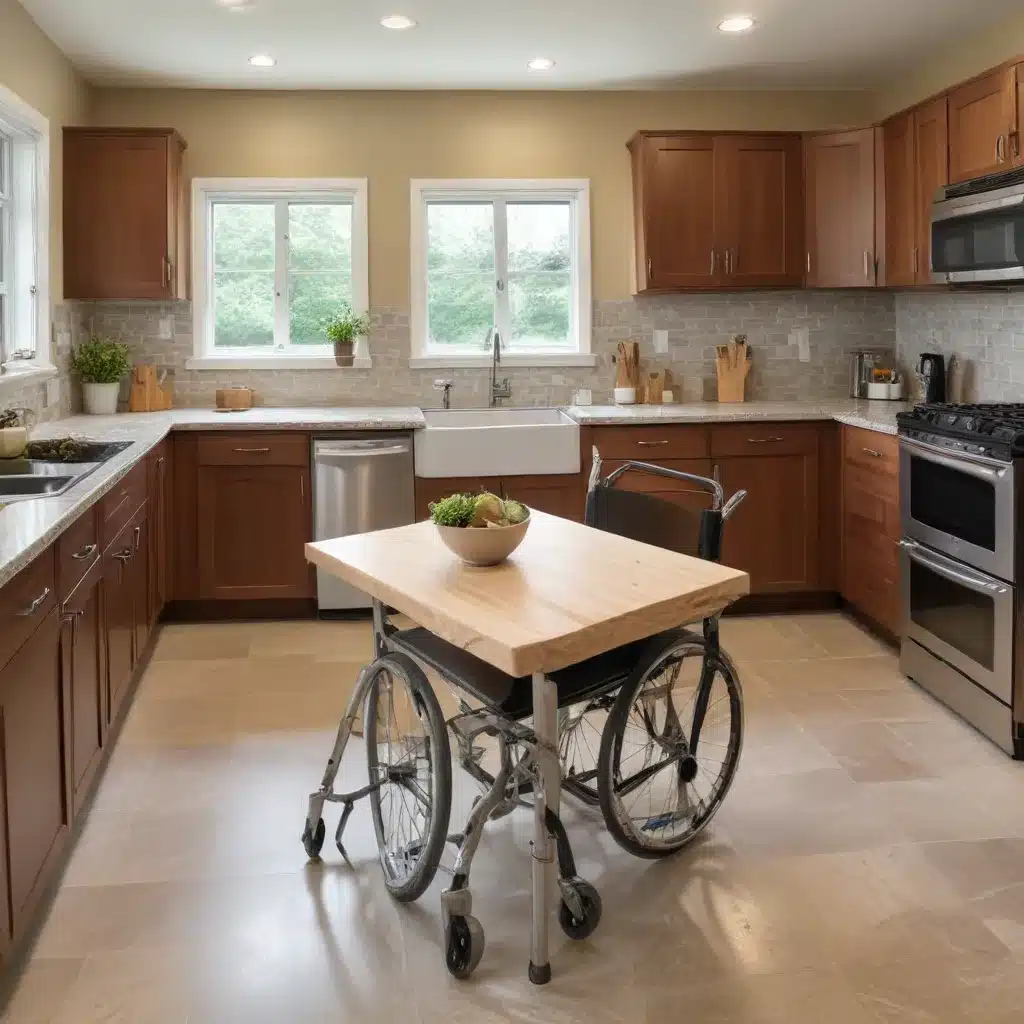
Navigating the UK’s Accessibility Guidelines
When undertaking a kitchen renovation project in the UK, it’s crucial to consider the accessibility requirements set forth by the national building regulations. These guidelines aim to ensure that kitchen spaces are designed and constructed to accommodate individuals with various abilities, enabling them to use the kitchen comfortably and safely.
In the UK, the primary legislation governing accessibility in the built environment is the Equality Act 2010. This act, along with supporting regulations such as the Building Regulations 2010 and the Approved Document M (Access to and Use of Buildings), outlines the specific requirements for accessible design in residential and commercial buildings. Adhering to these guidelines is not only a legal obligation but also a crucial step in creating inclusive and user-friendly kitchen spaces.
Understanding the Key Accessibility Considerations
Wheelchair Accessibility
One of the core aspects of accessible kitchen design is ensuring that the space is navigable and usable by individuals who use wheelchairs. This includes:
- Clear Floor Space: Providing a minimum of 1500mm x 1500mm clear floor space in front of work surfaces, sinks, and appliances to allow for easy maneuvering.
- Worktop Height: Ensuring that work surfaces are adjustable or at a fixed height between 700mm and 850mm from the floor, accommodating both standing and seated users.
- Knee and Toe Clearance: Incorporating adequate knee and toe clearance (minimum 700mm wide, 500mm deep, and 700mm high) under work surfaces to allow wheelchair users to comfortably access the kitchen.
Reach Range and Controls
For individuals with limited mobility or reach, the placement and design of kitchen elements are crucial. Considerations include:
- Accessible Storage: Positioning frequently used items, such as crockery, utensils, and food storage, within a comfortable reach range of 400mm to 1200mm from the floor.
- Operable Controls: Ensuring that all kitchen controls, including appliance switches, taps, and cabinet doors, are easy to operate and within the recommended reach range.
- Lever-style Handles: Using lever-style handles on cabinets, drawers, and taps, as they are easier to grasp and manipulate than traditional knobs.
Lighting and Visual Cues
Proper lighting and visual cues can significantly enhance the accessibility of a kitchen space. Some key considerations include:
- Task Lighting: Providing adequate task lighting over work surfaces, sinks, and food preparation areas to improve visibility and reduce the risk of accidents.
- Contrast Markings: Incorporating contrasting colors or textures to highlight key kitchen elements, such as edges of countertops, steps, or transitions between surfaces.
- Clear Signage: Using clear and easy-to-read signage to identify accessible features, such as adjustable work surfaces or wheelchair-friendly zones.
Cost Considerations and Funding Options
Incorporating accessibility features into a kitchen renovation can add to the overall project cost. However, there are several strategies and funding options to consider:
- Budgeting for Accessibility: Allocate a dedicated portion of the renovation budget specifically for accessibility-related features, such as adjustable worktops, lever-style handles, and task lighting.
- Grants and Schemes: Explore local or national government schemes and grants that offer financial assistance for homeowners and landlords undertaking accessibility improvements. Examples include the UK Disabled Facilities Grant and the Home Adaptations for Disabled People program.
- Long-term Cost Savings: Investing in accessible kitchen design can result in long-term cost savings by reducing the need for future modifications and ensuring a more versatile, user-friendly space that can adapt to the changing needs of the homeowner.
Sustainable and Energy-Efficient Considerations
When planning a kitchen renovation, it’s also essential to consider sustainable and energy-efficient design strategies. These not only benefit the environment but can also lead to cost savings over time. Some key considerations include:
- Energy-efficient Appliances: Opt for kitchen appliances that carry high energy-efficiency ratings, such as those with the EU Energy Label A or A+, to minimize energy consumption and utility bills.
- Insulation and Ventilation: Ensure proper insulation and ventilation in the kitchen to maintain a comfortable temperature and reduce the need for excessive heating or cooling.
- Sustainable Materials: Choose kitchen cabinetry, countertops, and flooring made from sustainable, renewable, or recycled materials to minimize the environmental impact of the renovation.
Navigating the Regulatory Landscape
To ensure compliance with UK building regulations and accessibility guidelines, it’s crucial to work closely with experienced professionals, such as architects, interior designers, or building surveyors. They can provide valuable guidance on the specific requirements and help you navigate the complex regulatory landscape.
Additionally, it’s important to obtain the necessary permits and approvals before commencing the renovation work. Failure to comply with the regulations can result in costly delays, fines, or even the need to redo the work, so it’s essential to prioritize regulatory compliance from the outset.
By understanding the accessibility requirements, cost considerations, and sustainable design strategies, you can create a kitchen space that not only meets the needs of all users but also aligns with the UK’s building regulations and environmental goals. Ultimately, investing in an accessible and energy-efficient kitchen renovation can enhance the long-term functionality, safety, and value of your home.
For more information and inspiration, explore the resources available on the ABC Home website, where you’ll find a wealth of practical advice and case studies on building practices, construction, and home improvement projects in the UK.
Regulatory Resources and Further Reading
Here are some additional resources that may be helpful in understanding the UK’s accessibility guidelines and building regulations:
- The Equality Act 2010 – The primary legislation governing accessibility in the built environment.
- Building Regulations 2010 – The regulations that set out the requirements for the design and construction of buildings in the UK.
- Approved Document M: Access to and Use of Buildings – Detailed guidance on accessibility requirements for residential and commercial buildings.
- UK Disabled Facilities Grant – Information on the government grant available to help fund accessibility improvements in homes.
- Home Adaptations for Disabled People – A program that provides advice and support for home adaptations in the UK.
















